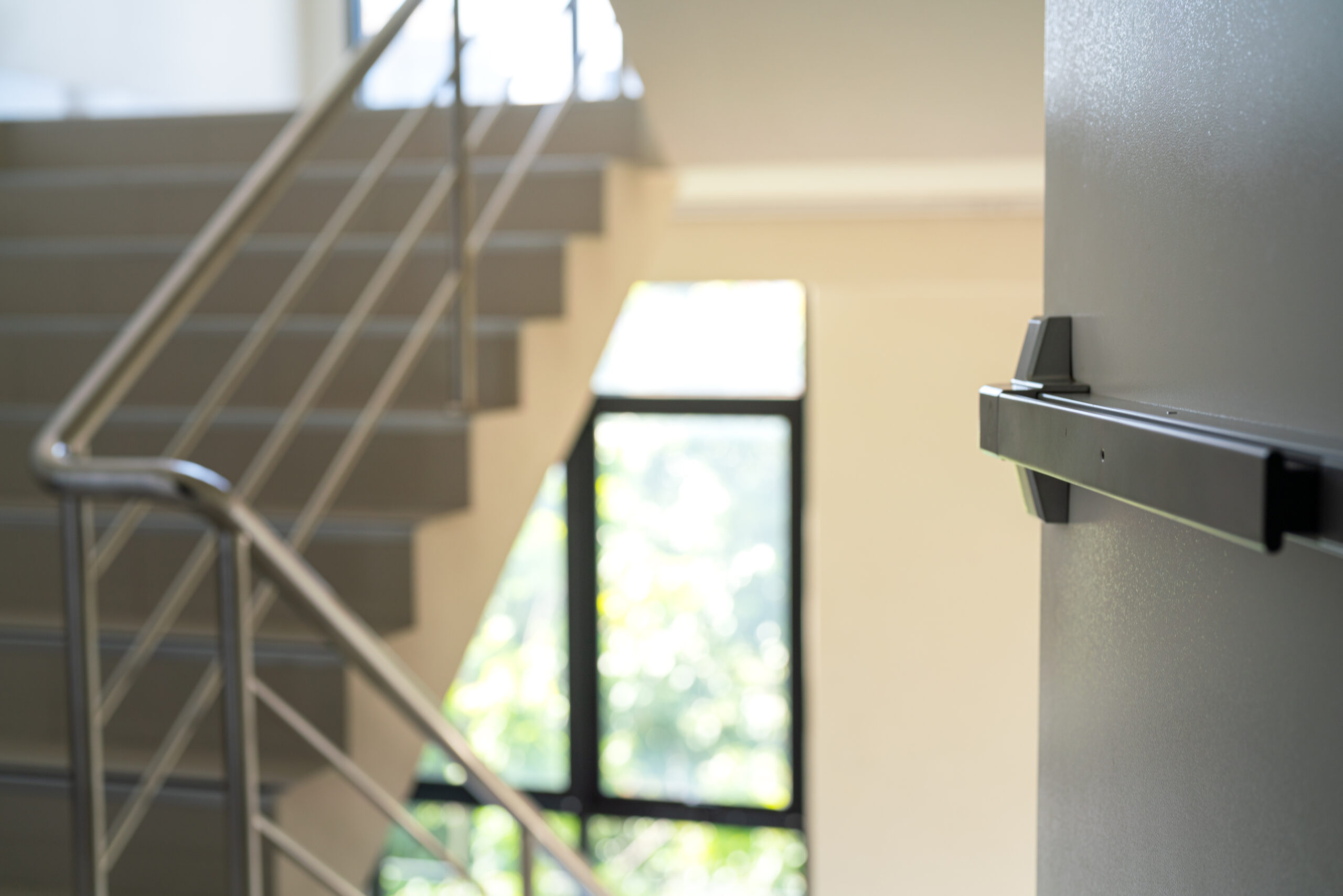
Building Safety Standards
This case study highlights how our Building Safety Team collaborated with enforcement officers to improve safety standards in a residential block. By addressing compliance issues and implementing effective fire safety measures, we enhanced the living conditions for leaseholders while ensuring financial savings and peace of mind.
Case STudy
Building Safety Team: Enhancing Safety and Savings
Building Safety Team on reducing costs for leaseholders while collaborating with third party enforcement officers.
We liaised the Fire and Rescue Service who had placed an enforcement notice on a building with a B2 wall rating (stating remedial works are required under guidance of the rescinded consolidated advice guidance note)
Key Details
Building Specifications:
- The building was 11m when measured to the building safety height, which is the floor plate of the uppermost floor level.
- The design of the building had a “stay put” policy and had since retrospectively installed with a full wireless remote monitored heat detection system, which then created a “Simultaneous Evacuation”.
Escape Routes:
The design of this building is that it has:-
- A primary protected stairwell and secondary stairwell giving two means of escape
- Travel distances comply with BS 9999-2017 (18.4.2) table 15.
Cladding Assessment:
- We addressed the wall survey, and the actual cladding was at upper level and away from any potential external ignition sources with an open walkway and only a small amount of surface area of this building was cladded (proportionate to the risk).
- The rest of the survey showed no other flammable cladding.
Approach to Safety:
Under the new PAS 9980 utilising a common-sense approach and an understanding of the previous EWS1 which does not consider life safety (Building insurance only), we then instructed a Fire Risk Appraisal External Wall System (PAS 9980) by a 3rd party qualified Fire Engineer.
Key Questions Addressed by Our Team
Our Building Safety Team were asked the following questions:
- Risk Classification: due to the building being below 11m this is now not classed as high risk residential.
- Interim measures: were completed with the Installation of a new L5 wireless Heat detection System creating a secondary full alert system for the full building. This, once installed then negated the need for a Waking Watch and vastly mitigates the risk due to full alert if the external wall ignited and breached a window.
- Cladding and Render Assessment: although cladding is present and there is render, it seems the risk areas are upper level which is at height with limited sources of external combustion, it is also proportionate to the external size of the building, It was deemed the render was non-flammable.
- Safety Approach: we absorbed all information from the surveys and authorised a PAS 9980 inspection to be undertaken. All information was provided to the Fire Risk Assessor to undertake a pragmatic and holistic approach to safety of this building.
- Future Recommendations: alongside this once remedials are completed at another extra cost the new alert system would have to be removed to revert to “Stay Put” under NFCC guidance. Our next suggestion would be to amend this as an Evacuation Alert System (EAS)
- Additional Mitigating Measures: were noted including good compartmentation, dry risers, smoke extraction systems, 2 protected stairwells as well as a secure premises information box and its proximity to the local fore station.
Conclusion
The outcome was the building received a wall rating of a B1 from a B2 allowing these leaseholders to understand that their building had flammable materials but not substantial enough to remediate, and adequate life safety systems were also in position. Allowing Leaseholders to re-access mortgage lending and freedom to market their properties.